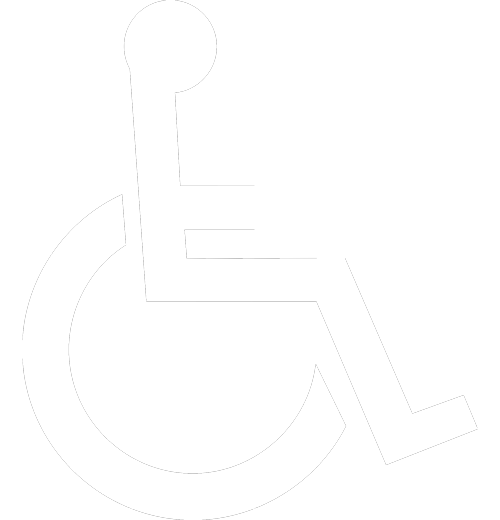Floor Plans
Floor Plans
Eastampton Place Apartments
Building 1000

Coming Soon
Coming Soon
Coming Soon
Coming Soon
Building 2000

Building 3000

Building 4000

Building 5000

Eastampton Place West Apartments
Building 6000

Ground Floor
Second Floor
Third Floor
Penthouse
Building 7000

Ground Floor
Second Floor
Third Floor
Penthouse
Building 8000

Ground Floor
Second Floor
Third Floor
Building 9000

Ground Floor
Second Floor
Third Floor
Building 10000

Ground Floor
Second Floor
Third Floor
Fourth Floor
Building 11000

Ground Floor
Second Floor
Third Floor
Fourth Floor
All square footage numbers are approximate and for identification purposes only.







